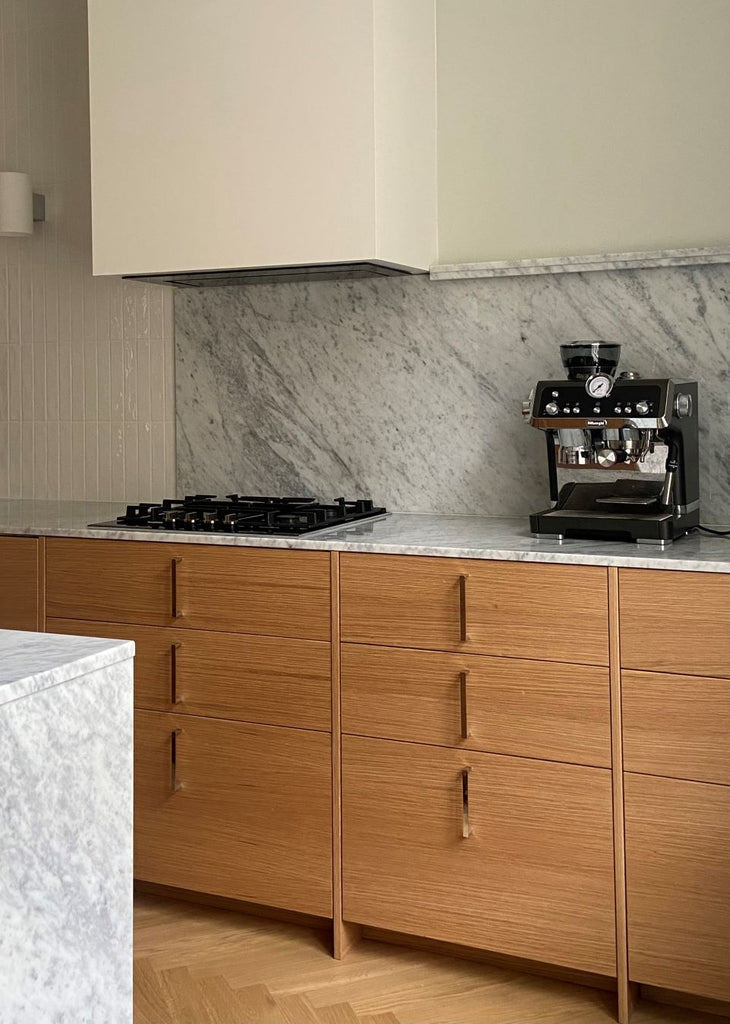Elevate Your Kitchen Design with Distinctive Spacer Panels: A Guide to Designing Your Ideal Kitchen Look
A.S.Helsingö Journal | Have you dreamed of a customized kitchen, wardrobe, or sideboard? The solution for a personalized outcome at a reasonable cost is spacer panels. With spacer panels, you can create various atmospheres—sophisticated and elegant ensembles or rhythmic graphic lines. Explore the possibilities through our spacer panel guide.

What Are Spacer Panels?
If you want to achieve an individual, sophisticated style we advice you to consider adding spacer panels to your kitchen, wardrobe or sideboard design. You can explore with different styles: adding vertical strips to your design or creating a grid pattern with both vertical and horizontal strips. Spacer panels can be installed slightly protruding or flush with the cabinet doors and drawers. If you want pull-out drawers behind the cabinet doors, choose spacer panels that align with the doors.
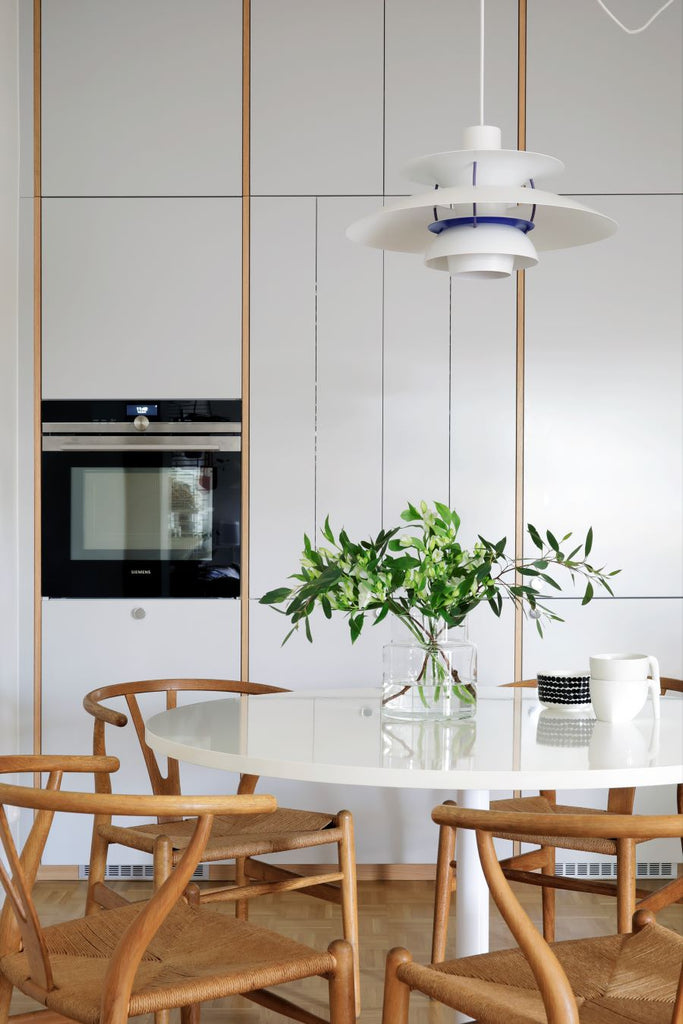
A.S.Helsingö Ingarö Kitchen in Feather Grey with Spacer Panels in Natural Oak
How to Position Spacer Panels?
By extending the spacer panels beyond the plinth, designers aim to enhance the perception of depth and openness. This technique not only adds a decorative touch to the lower part of the kitchen cabinets but also plays with visual elements to make the overall kitchen area feel more expansive. The emphasis on the empty space in front of the plinth can contribute to a modern and airy aesthetic in kitchen design.
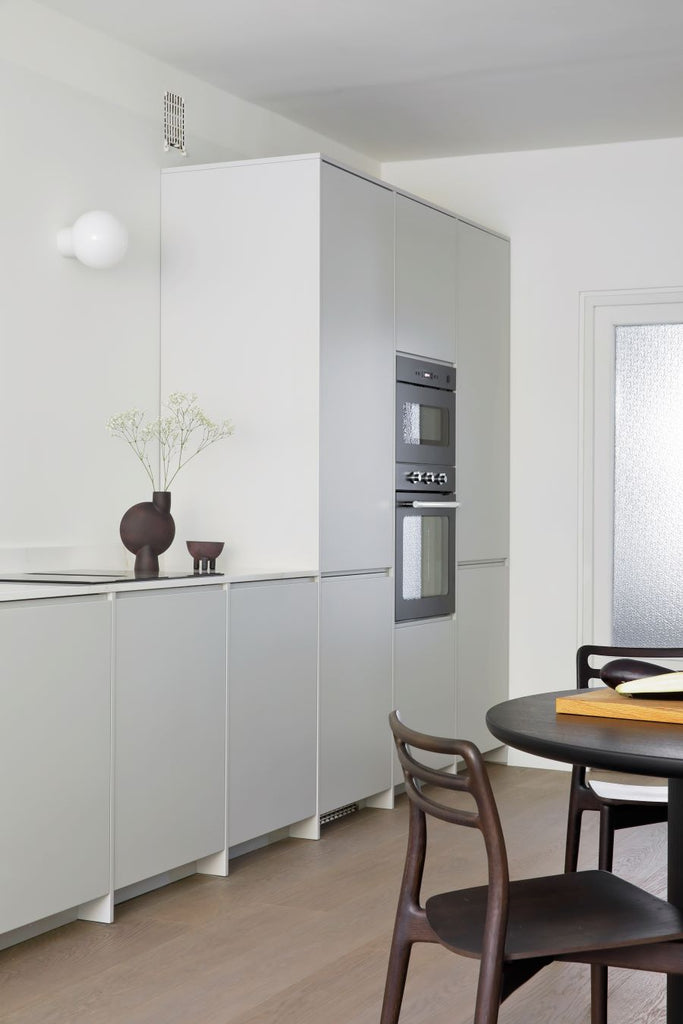
In this A.S.Helsingö Samsö Kitchen Spacer panels are positioned extending beyond the plinth, emphasizing the empty space in front of the plinth, creating a light impression.
When spacer panels are designed to match the height of the cabinet frame, they create a seamless visual transition, emphasizing the cabinet structure. This integrated design choice ensures a cohesive look, preserves the plinth, and adds a subtle architectural element to the kitchen.
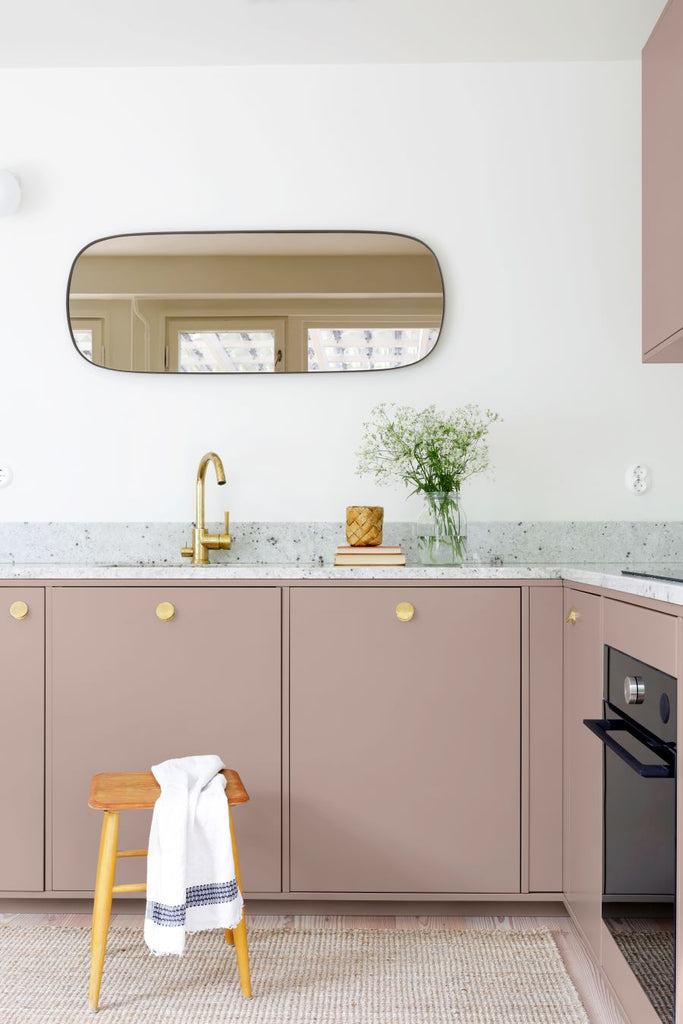
In this A.S.Helsingö Ingarö Kitchen in Dusty Rose, spacer panels are positioned to the height of the frame, leaving the plinth intact.
Contrast or Tone?
Spacer panels are available in the same beautiful shades and materials as our other products. By changing the color of the spacer panels, you can create your desired combination; tone-on-tone spacer panels are a more subtle choice, while contrast spacer panels add a stronger rhythm to the overall look. You can also order spacer panels in a color of your choice.
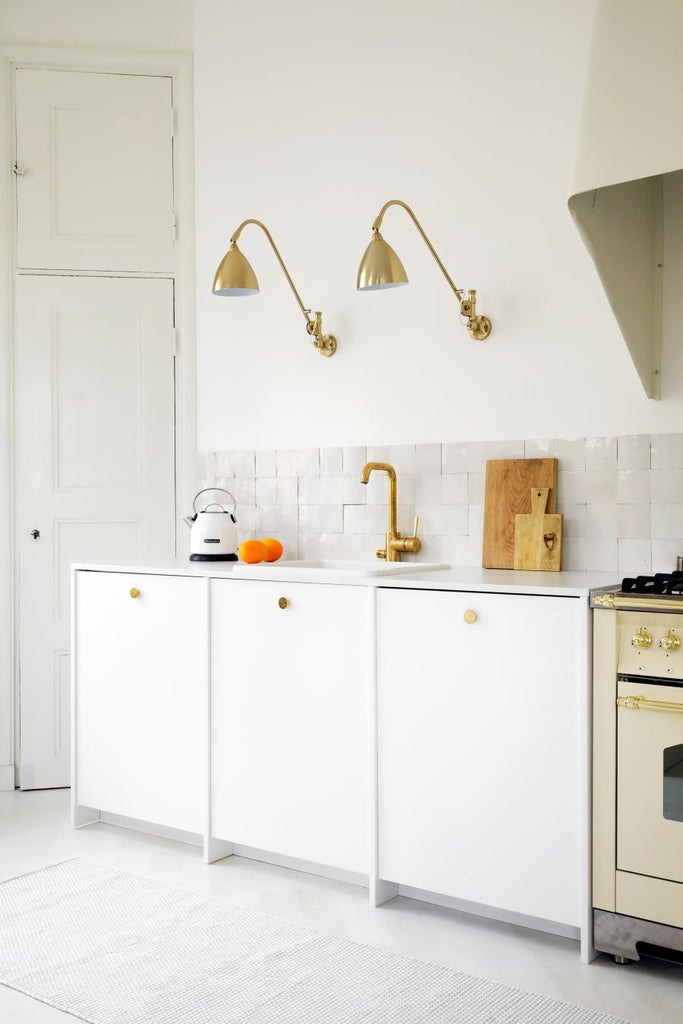
A.S.Helsingö Ingarö Kitchen in Natural White and Parassol Handles in Brass

 Looking for the perfect colour? Order samples
Looking for the perfect colour? Order samples
 How to buy a kitchen? Read our guide
How to buy a kitchen? Read our guide
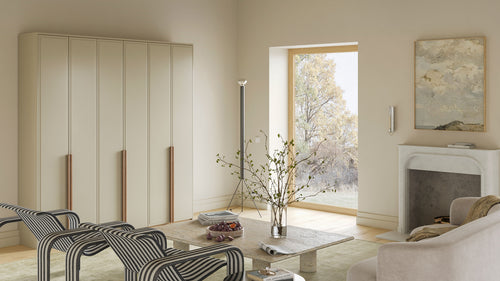 Explore Wardrobe Collection
Explore Wardrobe Collection
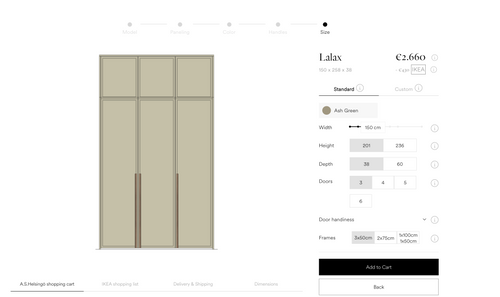 Shop Wardrobe Doors
Shop Wardrobe Doors
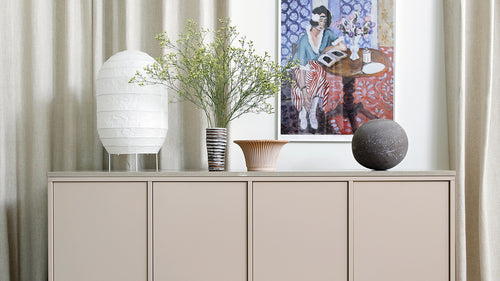 Get inspired – explore sideboards
Get inspired – explore sideboards
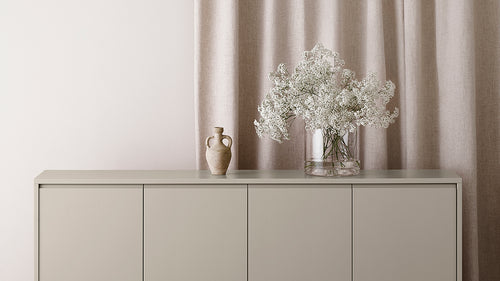 Buy sideboard
Buy sideboard
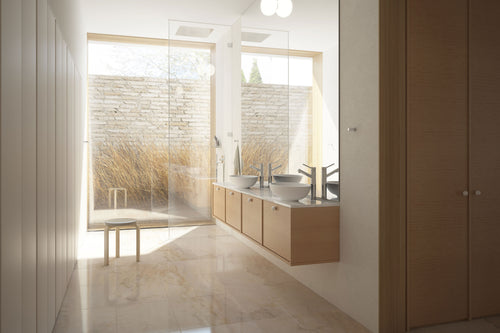 Buy bathroom vanity
Buy bathroom vanity
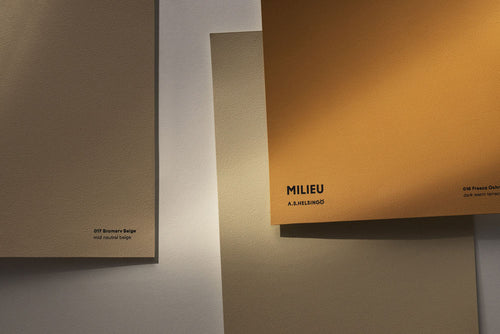 Colour sampling without painting: Adhesive swatches
Colour sampling without painting: Adhesive swatches
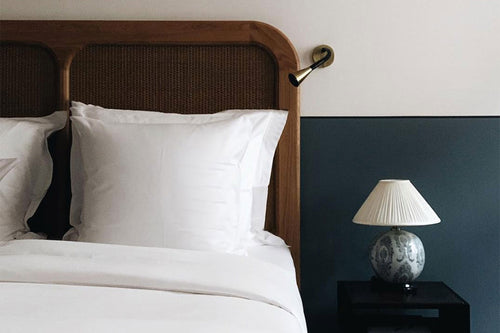 Your life in colour - read our painting guide
Your life in colour - read our painting guide




